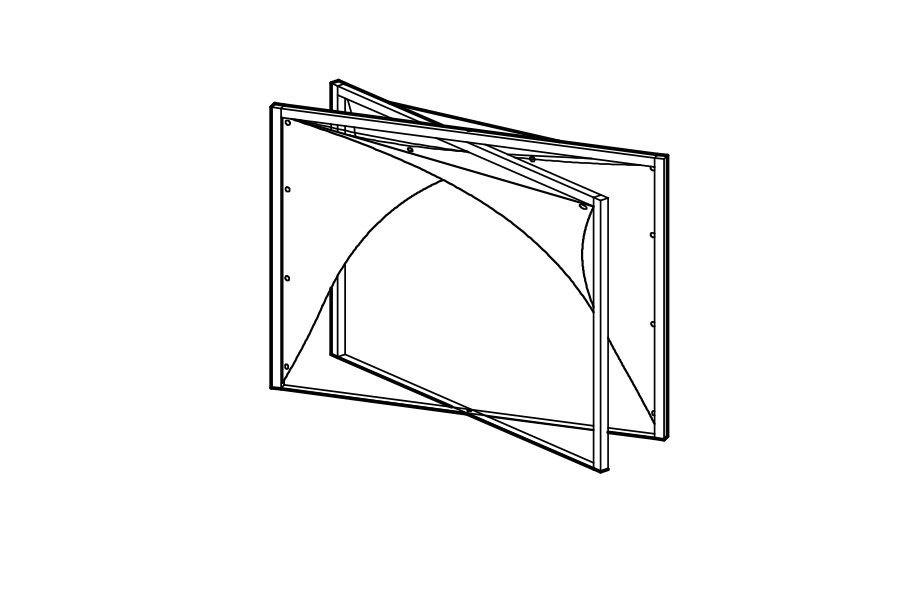SCISSOR KICK
Street markets and festivals alter the appearance and function of the street. However, the typical tents used at such events often create barriers, both visually and physically, to the surrounding cityscape. In order to break free from such limitations, Scissor Kicks offers an alternative vision of temporary shelters, providing a provocative visual and spatial experience while rooted in a simple construction process. Wall and roof of conventional tent structures are blurred through the use of two contrasting elements—the rigid frame and the fluid fabric. Scissor Kicks integrates itself into the site, altering people’s experience of the Bowery, especially with the reflective qualities of the fabric in mirroring its surroundings.
Structural Module
Each module consists of two square frames that are hinged at the top and bottom—the primary structure— and the silver metallic fabrics that warps with the surrounding frame. The module maintains a strong relationship between structural frame and fabric. The two square frames are hinged at their respective midpoints, effectively creating a self-supporting structure when the two frames are moved perpendicular to one another, while the skin weaves delicately through the structure following the direction of the cross. Consequently, this creates a dynamic warped surface, and establishes a contrast between the rigid square frames and the fluid, curved fabric. The modules would be prefabricated offsite, with the silver fabric integrated into the collapsible hinged frame. The frame can be collapsed and transported in large quantities to any site, and the flexibility of it assemblage can accommodate a variety of events.
Site: New York, New York
Program: Public Event Space
Year: 2013
Status: Open Competition







