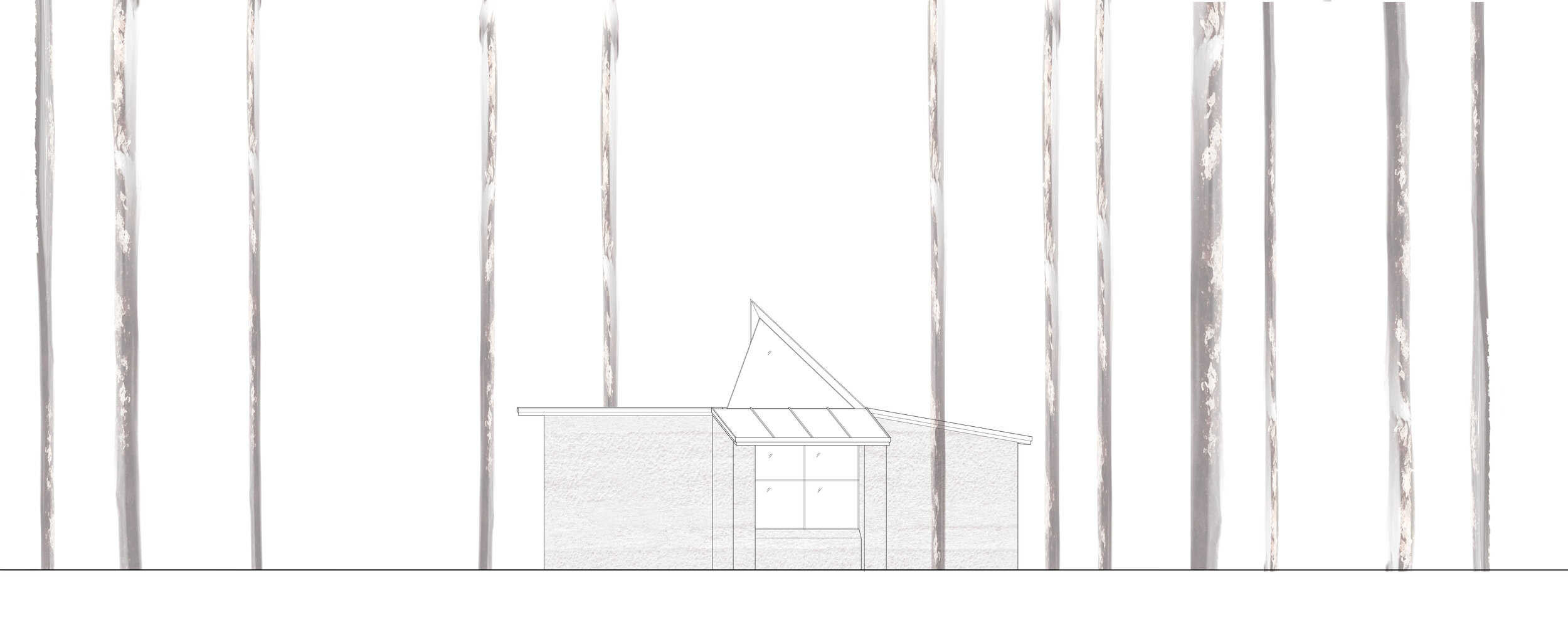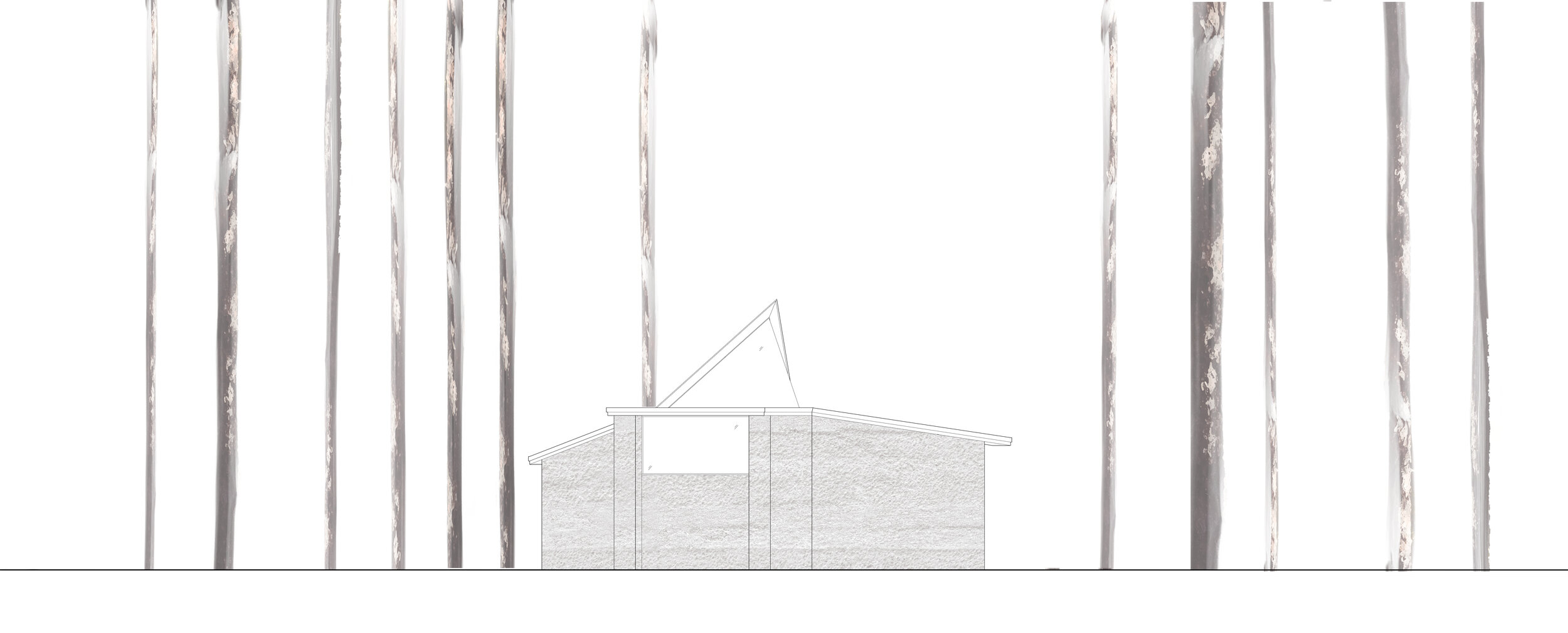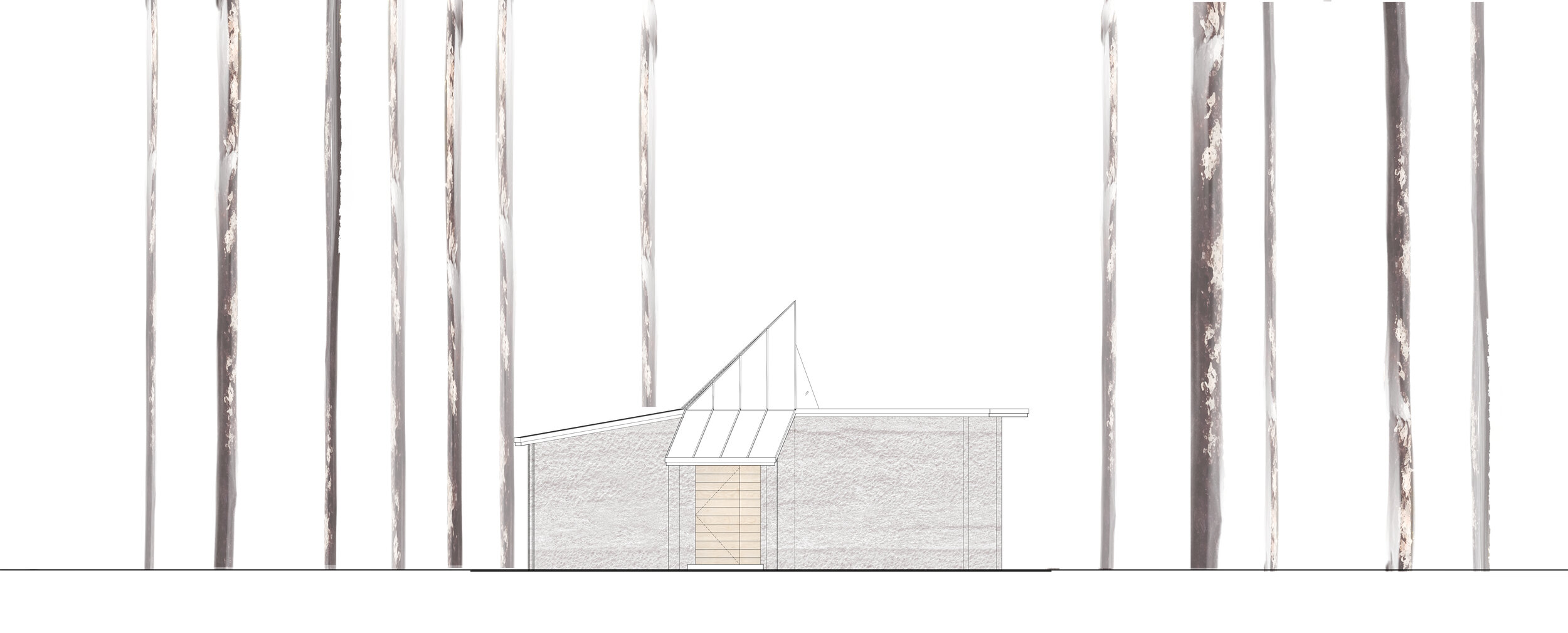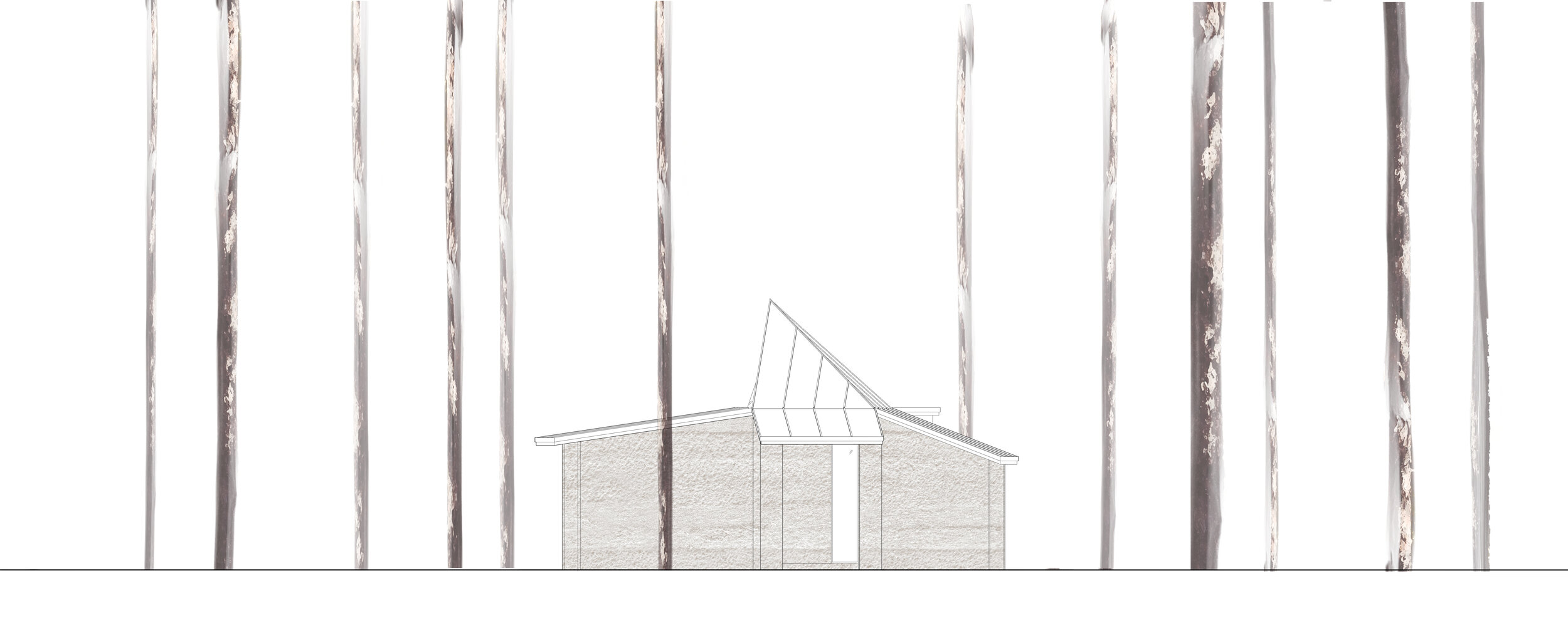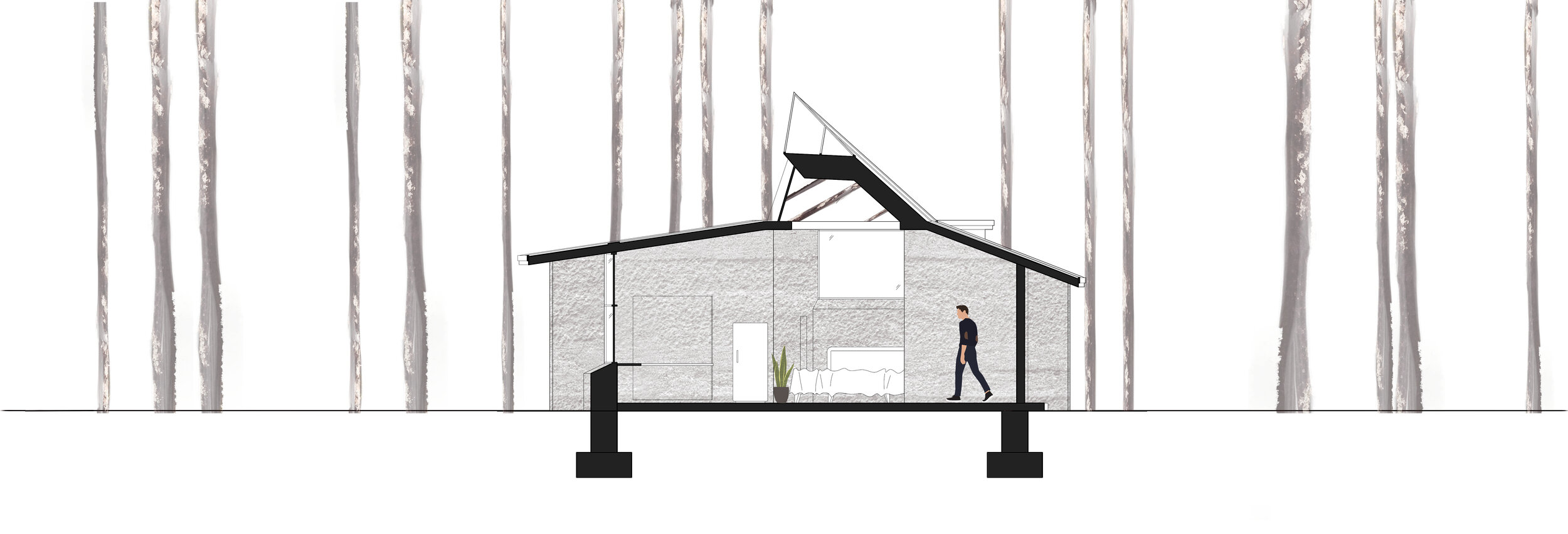Four Corners of Rammed Earth
Company will enter through the main foyer to the south. This entry faces the farm campus and invites the user into the home. At the center of the crucifix is a mirrored skylight that not only lets natural light, but the mirrors rotate and transform views of the sky and forest beyond. Like a kaleidoscope, or “skylightoscope”, it reflects rotates and provides a new surreal interpretation of the forests.
To the Northwest, the kitchen has a large square window that offers a view in front of the counter top, as if occupants are eating within the forest itself.
Facing west, the bathroom has a tall slim window just beyond the shower to offer views of the trees as if the bathroom were expanded beyond to the forest.
To the Northeast, Clerestory window above the bedroom offers views of the tree tops and invites sunlight over the headwall of the bed.
Four Corners of Rammed Earth is a 30 square meter home located in the middle of a lush forest in Dobrava, Slovenia, adjacent to a farm campus. The home itself consists of four rammed earth corner walls that turn away from one another to create a crucifix parti.
While typical homes are designed as a container with rooms, our proposal for the “A House Out of the Ground Competition” has each room define the form and spatial quality of the house. The rammed earth forms create four rooms, which arrange each of the appendage in a crucifix form.
The perimeter walls consist of 50 cm (18 inch) thick formed rammed earth. The four corners provide structural support in both lateral directions of the building. The thickness also provides a natural thermal mass to reduce reliance on any traditional HVAC systems. The inset wall at the outside face of each room is sculpturally carved away, and allows glazing to be integrated into each elevation. The shed roofs are copper metal with standing seams for ease of constructability, but also will age as it oxidizes with the natural forest environment.
Site: Dobrava, Slovenia
Program: House
Year: 2021
Status: Open Competition








